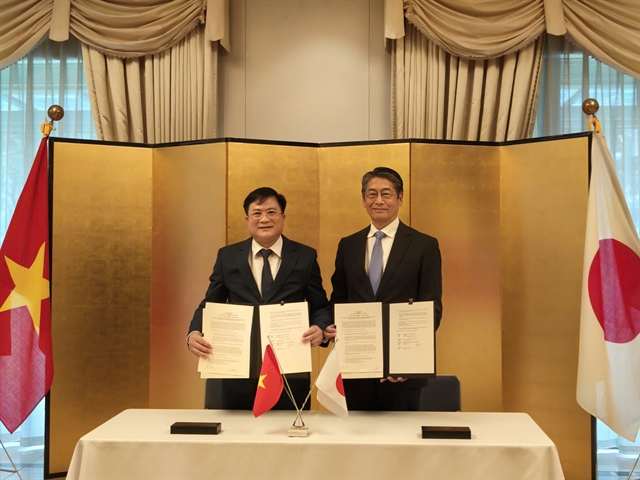 Society
Society
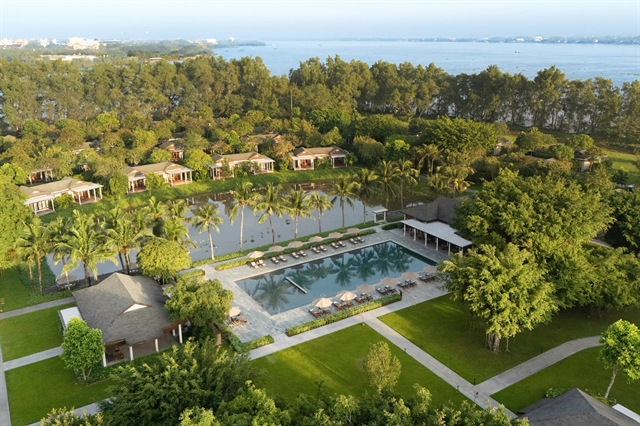
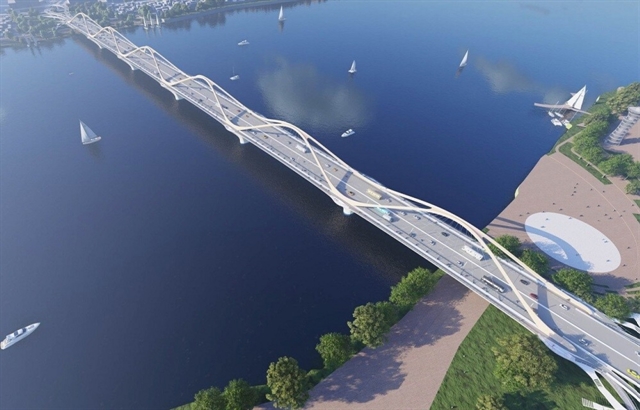
|
| The winning design of Trần Hưng Đạo Bridge is a combination of an ancient and modern Hà Nội. — Photos from the organiser |
HÀ NỘI — Three designs for Trần Hưng Đạo Bridge, which will cross the Red River and connect three urban districts of the capital, are being exhibited in an Exhibition House on Đinh Tiên Hoàng Street, Hà Nội for public feedback and opinion.
Based on the community's opinion, the Hà Nội Department of Planning and Architecture will submit designs of the bridge to the city for consideration and approval.
Earlier, the authorities opened a design contest for the bridge. There were 20 eligible entries from 12 domestic and foreign consulting and design companies. Three of them were selected to be exhibited and open for public opinion.
The number one design, Design No. 12, combines an ancient and modern Hà Nội on the two sides of the Red River. It features curving waves in the bridge dome, symbolising endless connection.
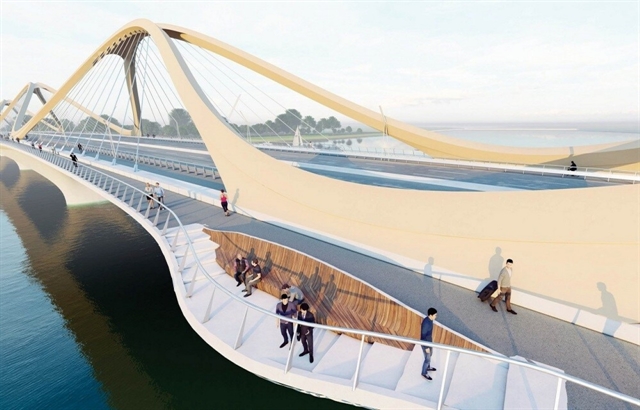
|
| A space for sightseeing in a design for Trần Hưng Đạo Bridge. |
According to this design, the main bridge is 900m long with six spans. It will have three lanes in each direction and spaces for bikers and pedestrians.
There will be separate lanes leading to the bridge for vehicles and pedestrians.
The bridge will also feature spaces for sightseeing and parks for people to enjoy.
The second prize design, No. 18, will have steel arches with five spans covering a total length of 590m and a width of 33m.
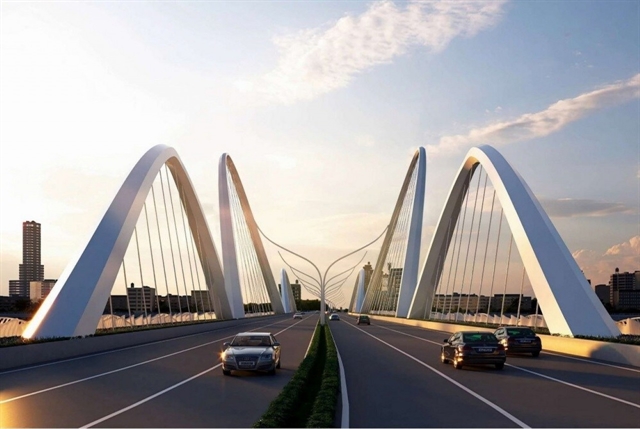
|
| The second prize design features a bridge with steel arches with five spans. |
The third prize design features five sets of towers that resemble reversed parabola shapes. These towers are 55m in height. According to this design, the bridge will be 844m long and 38m wide.
The exhibition will be open to the public until March 31 from 8.30 a.m. - 4.30 p.m. at 93 Đinh Tiên Hoàng Street.
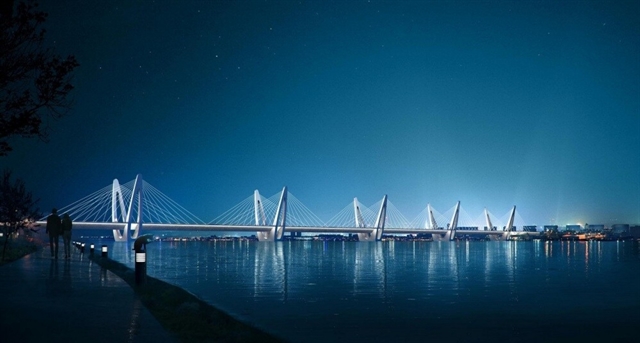
|
| A design of Trần Hưng Đạo Bridge by night, which won third prize at the design competition. |
On October 11, 2021, Hà Nội People's Committee assigned the Transport Construction Investment Project Management Board to coordinate with the Việt Nam Association of Architects to organise a contest to select the architectural plan for the bridge.
The length of the project (including the main bridge and lanes leading to the bridge at both ends) is about 5.5 km, connecting Hoàn Kiếm, Hai Bà Trưng and Long Biên districts. It will have four to six lanes with a total investment of about VNĐ9 trillion. — VNS



