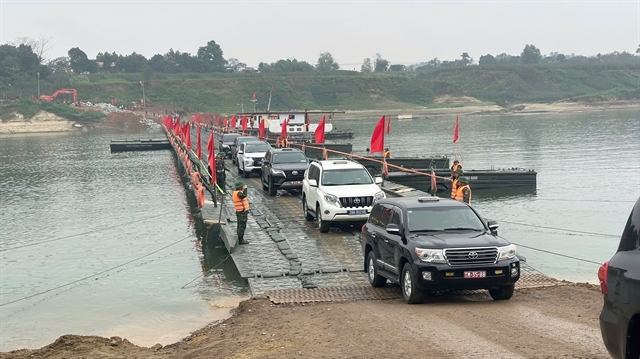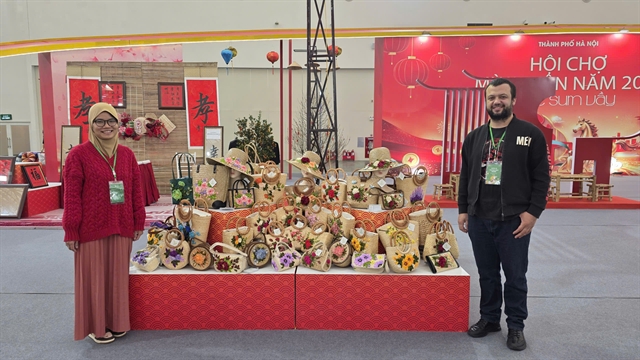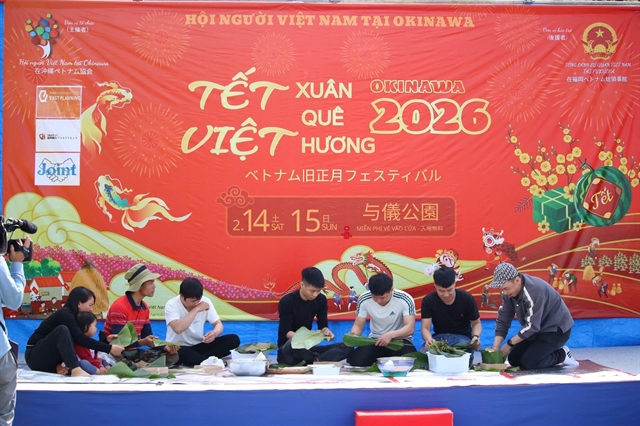 Life & Style
Life & Style
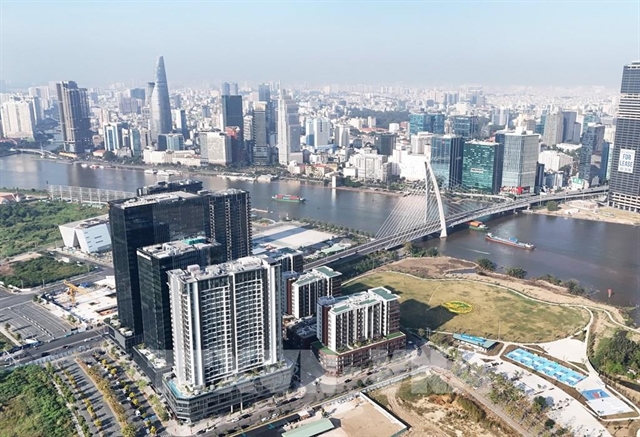
HÀ NỘI Three architecture works by HCM City-based VTN Architects recently won prizes at the inaugural LOOP Design Awards.
The awards honour the most remarkable projects in architecture and interior design around the world.
The first edition of LOOP Design Awards in 2020 received more than 350 entries from 42 countries, which were judged by an international jury. The best projects were selected for the 29 categories.
The Viettel Academy complex in Hà Nội by VTN Architects won an award in the Architecture Category for Public Buildings and Institutional category.
Castaway Island Resort on Cát Bà Island and Atlas Hotel Hoian in the central province of Quảng Nam won Honorable Mentions in the Hospitality and Hotel Category.
Viettel Academy Educational Centre is located in Hòa Lạc Hi-Tech Park, which is 30km west of central Hà Nội.
Per the LOOP Design Awards website, it has a cooling microclimate as it is surrounded by lakes.
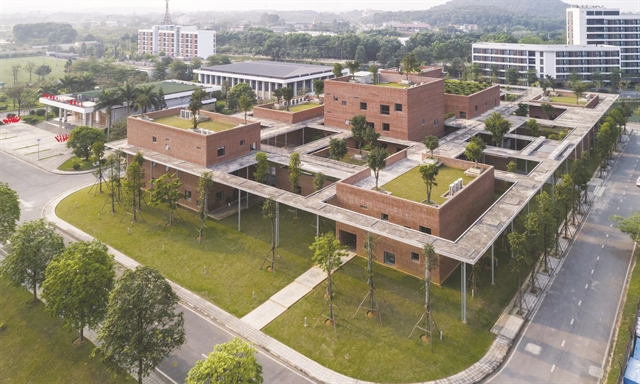
|
| Viettel Academy offers a tranquil space for trainees. Photo courtesy of the company |
The project aims to create a quiet and peaceful space for the trainees to focus on their studies, away from the hustle and bustle of city life.
The Educational Centre consists of 12 blocks, accommodating classrooms, meeting rooms, halls and offices.
These blocks are surrounded by an overflow pool, which creates reflections of the buildings and surrounding landscape. The blocks are connected by multi-level circulation paths, such as corridors, ramps, and staircases.
This offers many fascinating views as well as quiet areas for studying.
A lightweight concrete roof is designed to cover the majority of semi-outdoor spaces, which also functions as skywalk. The roof helps to reduce direct radiation from sunlight.
The monolithic facade made by local bricks exudes a strong and rustic presence.
Atlas Hotel Hoian has a tiled-roofscape and internal courtyards that provide a layered spatial quality.
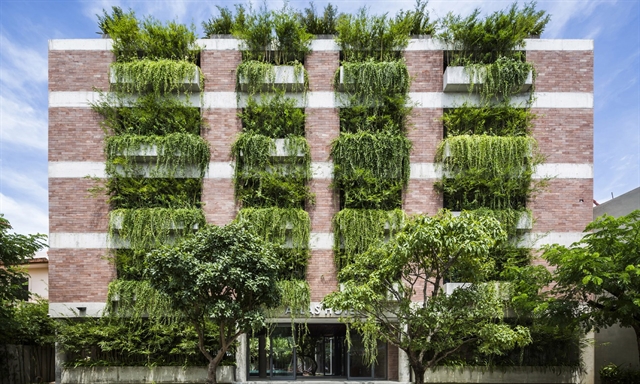
|
| Atlas Hotel Hoian uses green and natural elements as a way to rejuvenate urban areas. Photo courtesy of the company |
The layout is divided into several internal courtyards, and by lifting the building above the site, it frees the ground floor to create an inter-connected network of courtyards.
The five-story hotel includes 48 guest rooms as well as a restaurant, café, rooftop bar, spa, gym and swimming pool.
Each guest room is shorter and wider than typical hotel rooms, giving the rooms greater access to greenery from both bedrooms and bathrooms.
Castaway Island Resort in a tiny beautiful island in the Cát Bà Archipelago, a well-known tourist destination in Việt Nam that can accommodate up to 160 guests.
In a private beach of 3,000 sq.m, the resort is bordered with a mountain range on one side and on the other side by an expansive white sand shore.
The resort consists of five huts, a restaurant, and a pavilion.
The bamboo structure is covered with a thatched roof, reducing environmental impact.
The restaurant features a hyperbolic-parabolic shell structure, which forms a semi-outdoor space for social gathering and interactions.
Each of the 13 bamboo shell units is composed of 80 straight bamboos, creating a wavy ceiling and rhythmical roof landscape. Recycled timber shutters which are typically used in traditional Vietnamese colonial villas form the huts' facades.
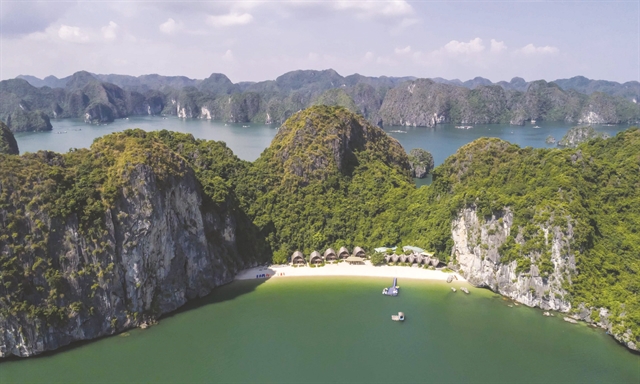
|
| An aerial view over Castaway Island Resort in Cát Bà. Photo courtesy of the company |
VTN Architects was established by architect Võ Trọng Nghĩa. It now gathers 60 international architects, who work on various projects of public buildings, residential areas and commercial centres all over the world.
The company combines traditional Vietnamese building techniques, like complex bamboo trusses, perforated blocks, cooling water systems, shaded terraces, and thatched roofs. VNS


