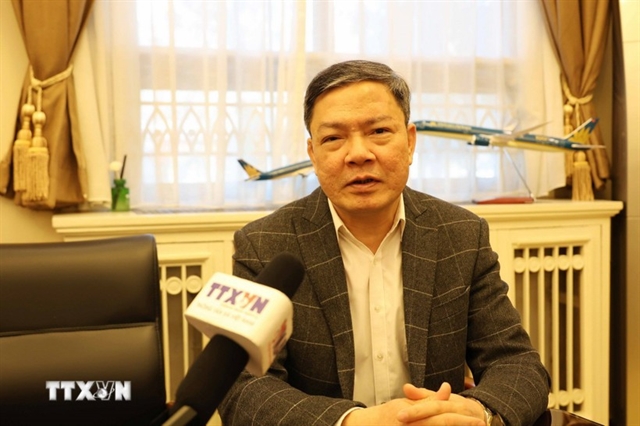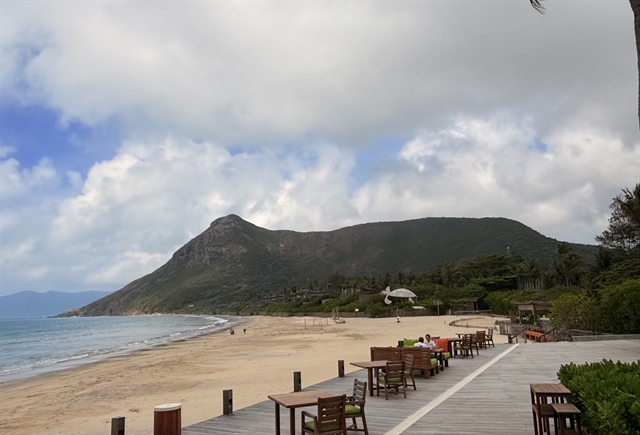 Life & Style
Life & Style
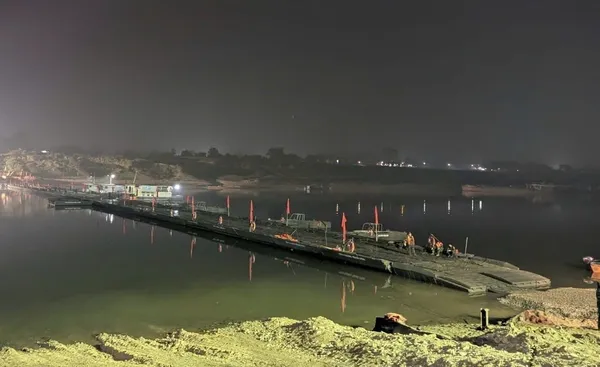
Sky House by architect Nguyễn Hoàng Mạnh won a Realised Award at the 33rd World Architecture Community Awards in London.
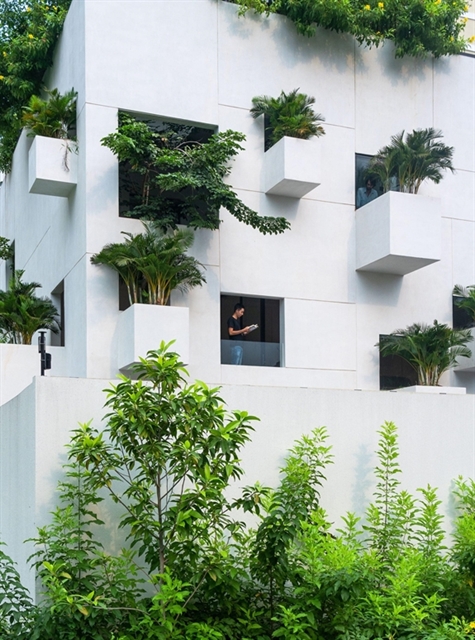
|
| Sky House is located in An Phú, District 2, HCM City. |
HÀ NỘI Sky House by architect Nguyễn Hoàng Mạnh won a Realised Award at the 33rd World Architecture Community Awards in London.
The award was selected by the votes of honorary members and winners in earlier cycles to honour ten outstanding works.
"The quality of Vietnamese constructions has been increasingly recognised in the world," said Mạnh. "It is a good signal and encouragement for Vietnamese architects."
Mạnh and his team from MIA Design Studio Vietnam completed Sky House in 2019. The work also won the Ashui Award 2019 for Building of The Year. It is an annual award to honour the best architecture works by Ashui Việt Nam Corporation.
"In combination with our desire is the personality of the owner who loves and enjoys inner-peace and calmness," Mạnh said.
"Therefore, the design team was determined to have a clear idea for the architectural plan which could promote a deep horizontal and vertical connection between human to human and human to nature in this house."
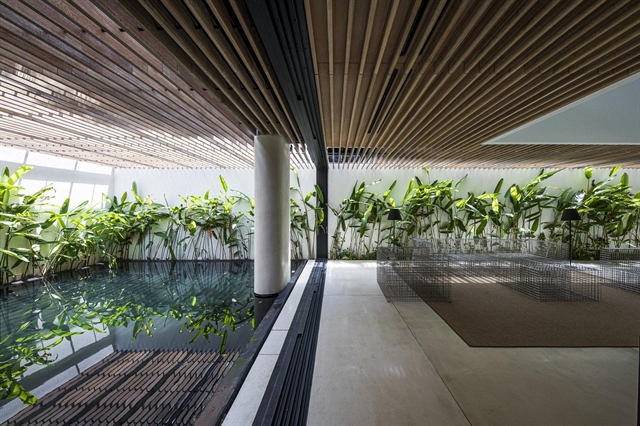
|
| Sky House by architect by Nguyễn Hoàng Mạnh from MIA Design Studio Vietnam. Photos courtesy of MIA Design Studio Vietnam |
In his description, Mạnh said that HCM City is a metropolitan city of Viêt Nam with the highest density of construction, vehicles and population of the country. With that, followed the boom of urban infrastructure and traffic congestion causing a reduction of green spaces where people can seek tranquillity and sit in harmony with nature to release stress.
Being a part of this urban context, the Sky House location is characterised by numerous skyscrapers that surround the site, built close together, creating an uncomfortable scale between people and buildings and presenting difficulties when trying to design an "open" and "airy" project.
Mạnh and his team found the solution to create connections between the spaces so that natural elements can be present and carried through every corner of the house. Without any external influence or intention to maximise areas for unnecessary rooms, the design process started by dividing the house in two parts.
The first half is devoted to the sun, wind, water and trees with its empty spaces while the other half is dedicated to family activities with necessary utilities.
As an alternative to the common approach of opening the four sides of the house, the architect creates a vertical connection between the house and the sky. This approach has allowed the house to receive natural sunlight from above and see the changes in weather and daylight hours.
The World Architecture Community announced the winners in Architecture and Interior Design sections last week. It has 50 different winning projects from 22 different countries with a fantastic mix of building types, spanning from Mexico to India, Romania to Canada. VNS

