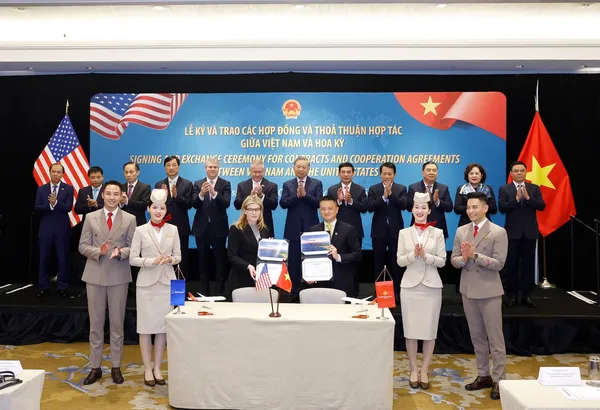 Brandinfo
Brandinfo
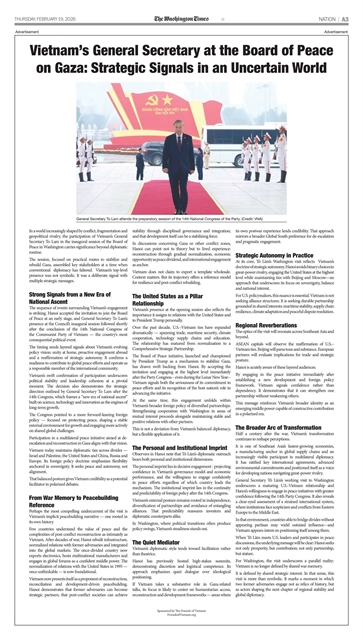
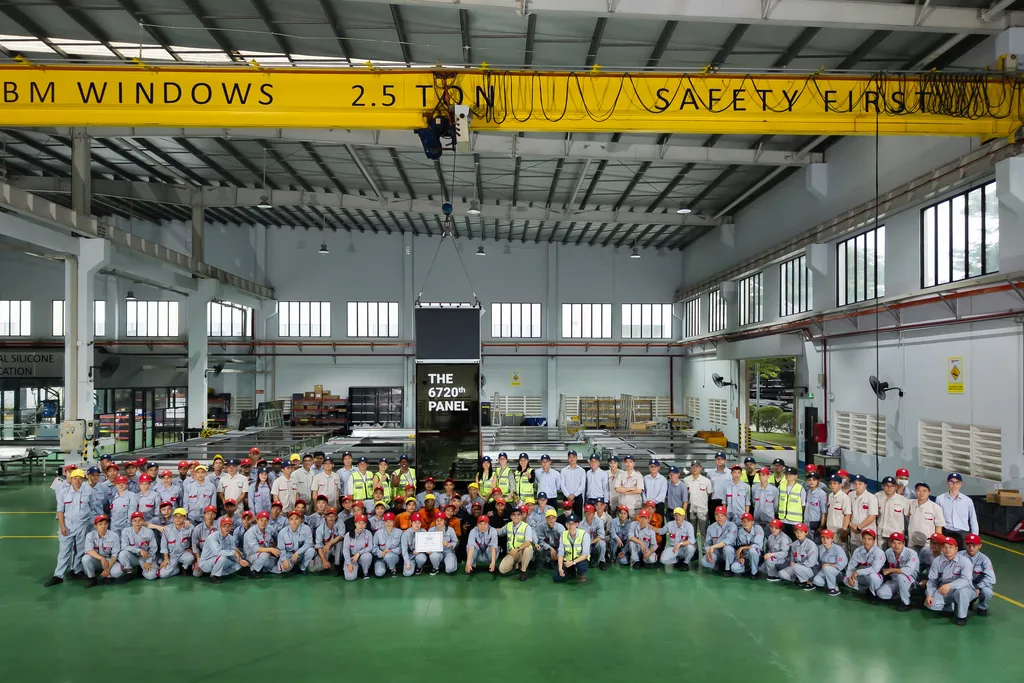 |
| Investors, contractors, consultants, designers, and the BM Windows production team posed with the final panel of the One Bloor West project (formerly The One Toronto). |
Designed by Foster + Partners, One Bloor West required a complex façade system. Produced by BM Windows, the system meets U.S. ASTM standards and is built to withstand temperatures as low as -18°C and wind pressures of up to 4.0 kPa at upper levels.
Representatives of the project’s investors praised BM Windows’ capabilities and collaboration. The company successfully fulfilled its role, demonstrating professional manufacturing and internationally recognised product quality.
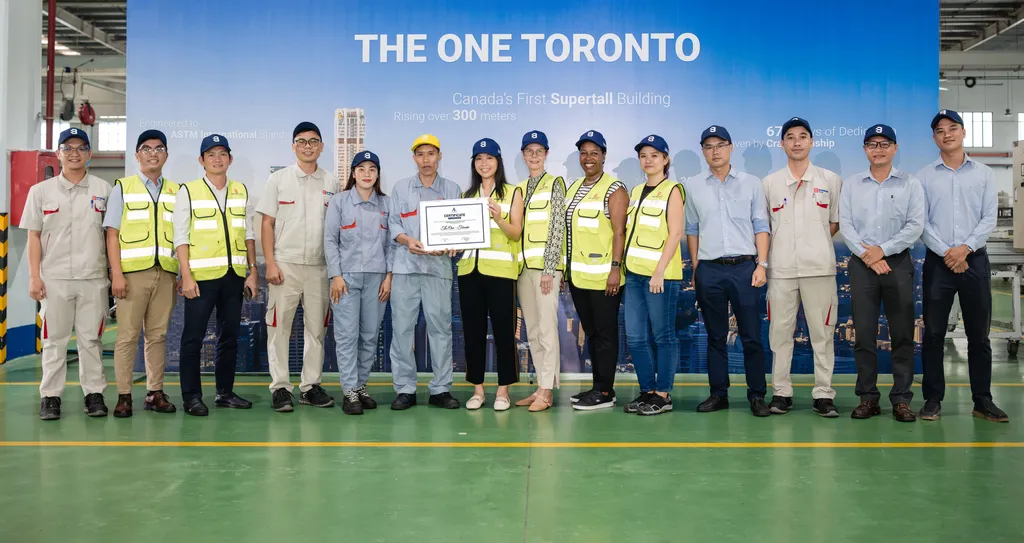 |
| Investors presented a quality certificate to the BM Windows production team in recognition of the project’s success. |
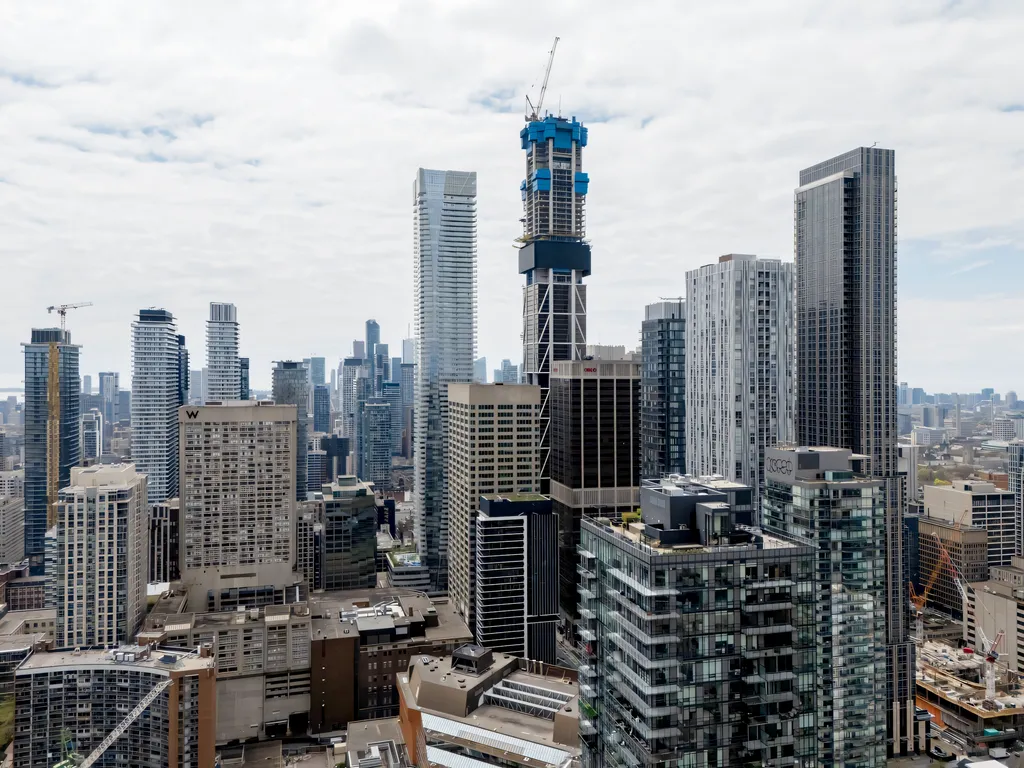 |
| One Bloor West (formerly The One Toronto), Canada’s first ‘supertall building’ |
A BM Windows representative noted that the project is an important milestone in demonstrating the capabilities of Vietnamese businesses in the international market, and sets a precedent for future large-scale projects.
“To date, BM Windows’ technology and technical expertise have fully met the most complex project requirements worldwide. We confidently deliver façade solutions that rise to the highest challenges in design, technical standards, and quality, in the most demanding global markets,” shared Trần Văn Tiến, CEO of BM Windows.
Beyond Canada, BM Windows is also involved in other international projects such as The Grande and 15 Sydney Avenue in Canberra, Australia, and CTYD in the U.S., among numerous ongoing developments in competitive markets.
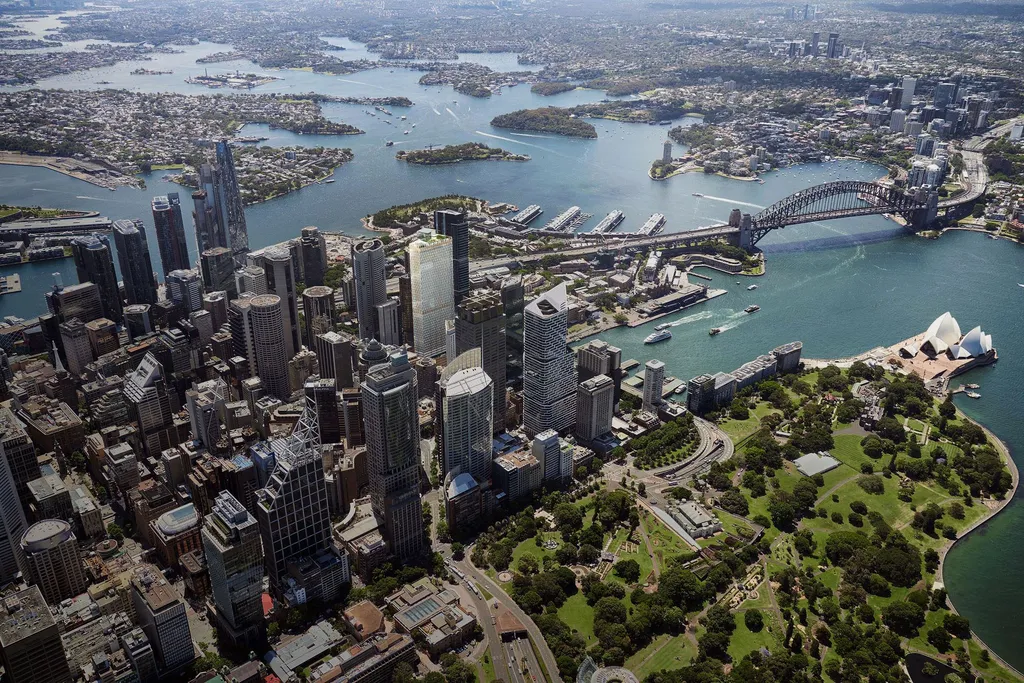 |
| Partnering with a leading Australian firm, BM Windows supplied the façade for Sydney’s 55 Pitt Street Green Building |
Recently, BM Windows was selected as the façade supplier for 55 Pitt Street – a symbol of contemporary architecture in the financial and administrative centre of Sydney, Australia.
Towering at 238.1 metres across 55 floors, 55 Pitt Street is developed by Australia’s leading firm Mirvac and designed by a joint venture between SHoP Architects and Woods Bagot. Strategically located with three frontages on Pitt, Underwood, and Dalley Streets, it sits at the heart of Sydney Harbour, near the Sydney Opera House and Circular Quay, offering exceptional connectivity and world-renowned views.
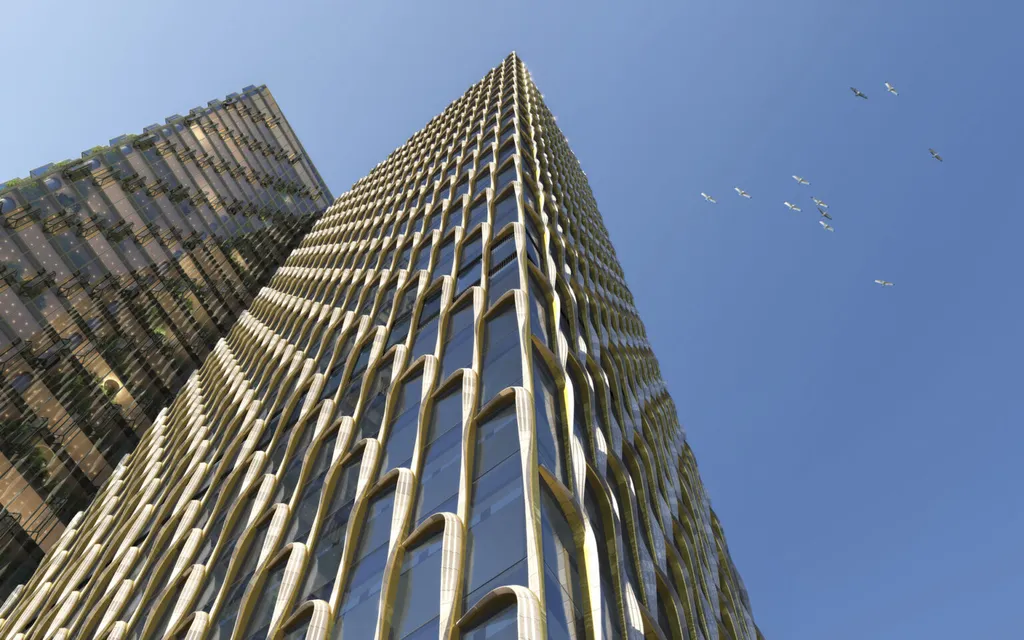 |
| Close-up of 55 Pitt Street, with BM Windows Supplying Aluminium and Glass Façade Systems |
From the outset, BM Windows was involved in the research and development of the project’s façade solution. A standout feature is the curved façade system, which creates a distinctive identity in central Sydney. To meet global green standards pursued by the project — including NABERS Energy, WELL Core & Shell Platinum, and 6-Star Green Star — the façade design optimises the use of local materials and incorporates terracotta to enhance thermal insulation and overall building performance.
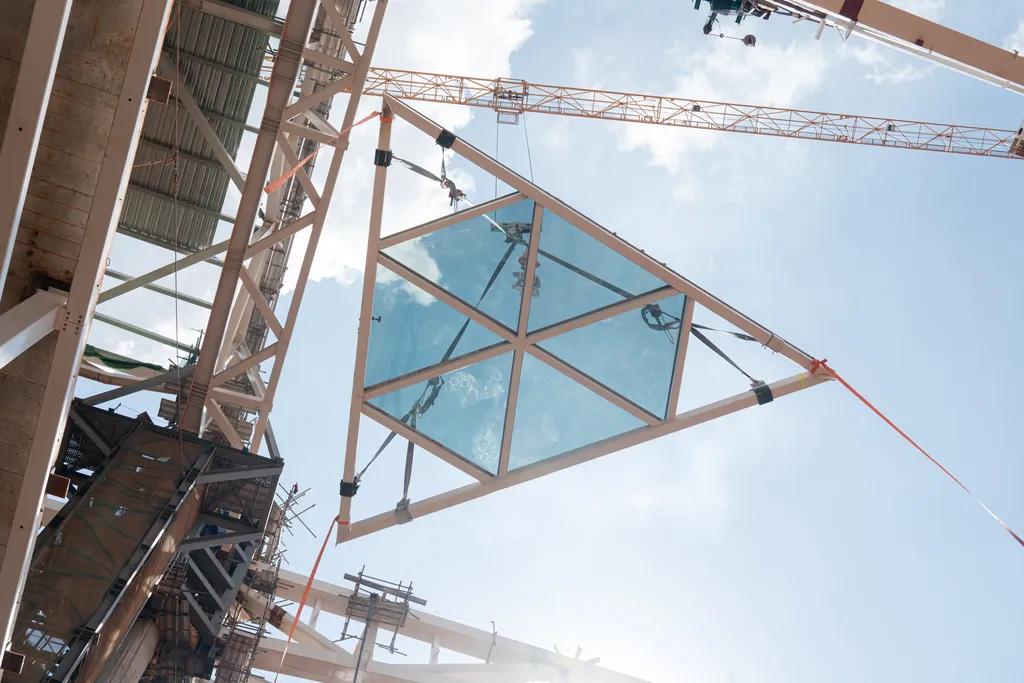 |
| BM Windows was constructing the Skylight Centre at Long Thành International Airport |
In the domestic market, BM Windows is delivering major projects such as The Marc 88, Parc Hà Nội, Lotus HCM, Lumi Hanoi, OSI Tower, and more. A key highlight is the Long Thành International Airport megaproject, which features a central skylight system spanning over 11,000 m² — the largest in Việt Nam. A total of 5,402 triangular glass panels in 756 unique shapes are being installed en masse, with project completion targeted by the end of 2025./.