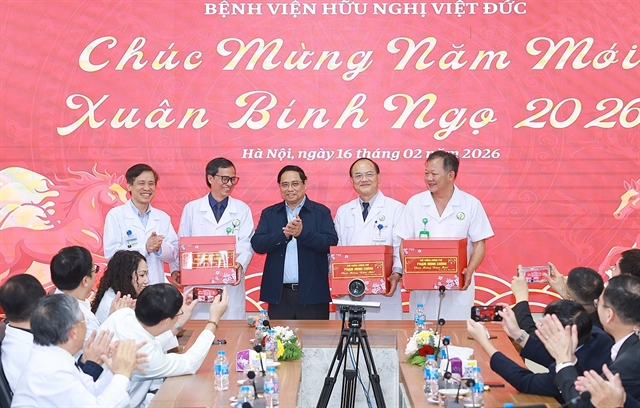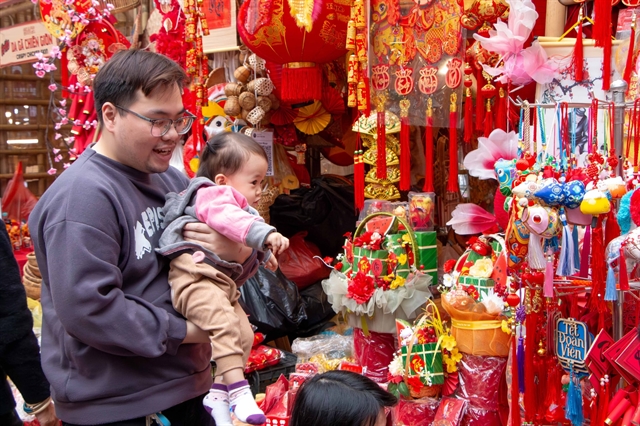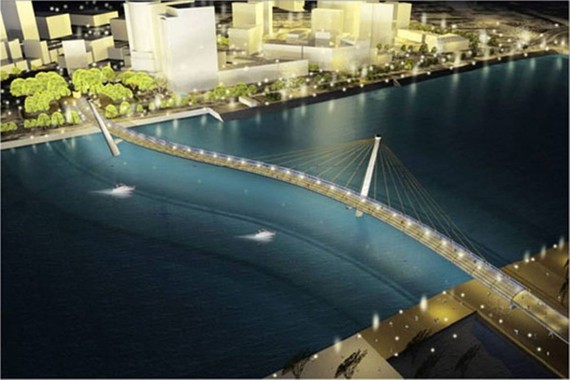 Society
Society

The HCM City People’s Committee has asked the Department of Planning and Architecture to co-ordinate with consultancy units to complete the design of Thủ Thiêm 4 Bridge connecting districts 2 and 7, before submitting the final report to the city’s Standing Committee for consideration.

|
| Design of a footbridge that will cross the Sài Gòn River, connecting downtown HCM City with the Thủ Thiêm New Urban Area in District 2. — Photo www.sggp.org.vn |
HCM CITY — The HCM City People’s Committee has asked the Department of Planning and Architecture to co-ordinate with consultancy units to complete the design of Thủ Thiêm 4 Bridge connecting districts 2 and 7, before submitting the final report to the city’s Standing Committee for consideration.
According to the consultancy unit, the shape of the Thủ Thiêm 4 Bridge will be designed like a bamboo tree, a familiar image to all Vietnamese.
Spanning Sài Gòn River, the bridge will start from the intersection of Tân Thuận 2 Bridge and Nguyễn Văn Linh Street in District 7 and end at R4 Route in District 2.
The 2,160m-long bridge will have six lanes, with a total investment of nearly VNĐ5.3 trillion (US$227 million).
It is expected to ease traffic flow in inner-city districts and the districts of Bình Thạnh, Thủ Đức, Bình Chánh, Nhà Bè, 7 and 8, and reduce traffic accidents at ports in districts 4 and 7.
The bridge will also help increase investment in the Thủ Thiêm New Urban Area in District 2 and new urban areas in the city’s eastern and southern parts.
The city has said that design for the bridge must ensure easy access to the bridge’s approach roads and smooth traffic flow around the Nguyễn Văn Linh - Huỳnh Tấn Phát intersection in front of the Tân Thuận Export Processing Zone in District 7 where traffic jams occur during peak hours.
Footbridge
The city’s People’s Committee has agreed with the design of a pedestrian bridge across Sài Gòn River created by a joint venture of Chodai-Takashi Niwa Architects and Chodai and Kiso Jiban Vietnam Company Limited.
The Department of Planning and Architecture has been asked to work with consultancy units to complete the design.
The footbridge, located between the Thủ Thiêm Tunnel and Thủ Thiêm 2 Bridge, will link the Bạch Đằng Park downtown in District 1 and the riverside park in the Thủ Thiêm New Urban Area.
It will be constructed in the shape of a mangrove palm leaf, and have seven stopovers where pedestrians can have a good view of the landscape on both sides of the Sài Gòn River and take photos of the footbridge.
The footbridge will connect with public works along the river, such as Ba Son underground station at Metro Line No 1 that will extend between Bến Thành Market in District 1 and Suối Tiên Theme Park in District 9, as well as the Nguyễn Huệ Pedestrian Street, Bạch Đằng Wharf, and Nhà Rồng Wharf.
New parking spaces will be set up at the metro station and in the Thủ Thiêm New Urban Area to create more convenience for people to easily access the footbridge.
The footbridge will be a public space for cultural and community activities, such as music festivals, art performances, water music and 3D lighting shows, outdoor film screenings, and a night-light screen. — VNS