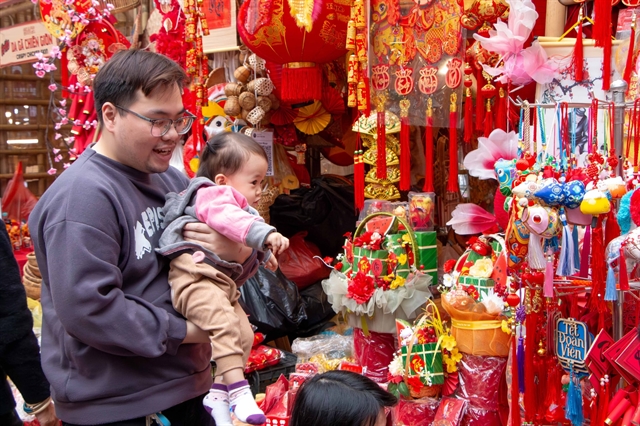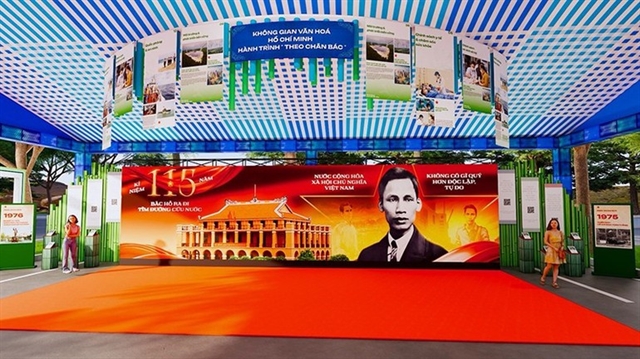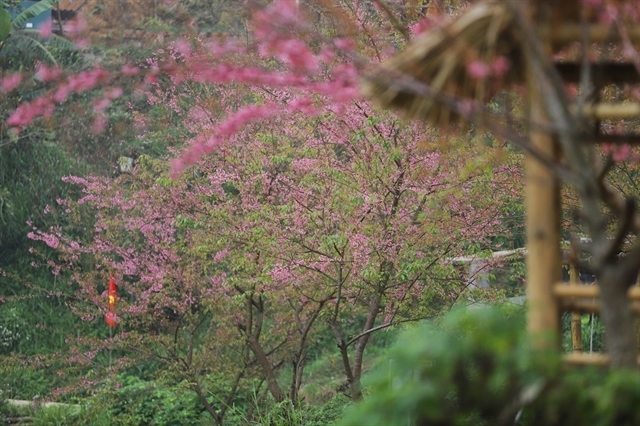 Features
Features
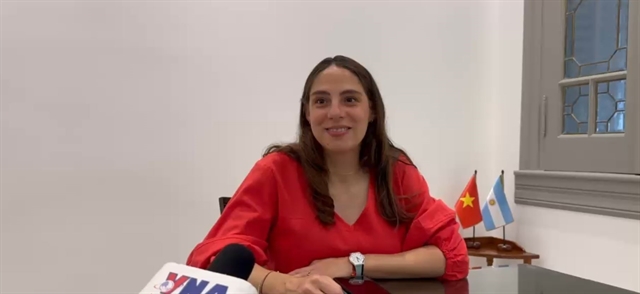
Two designs made of tiles and bricks, traditional building materials of Việt Nam, are representing Việt Nam’s architecture at the Seoul Biennale of Architecture and Urbanism that is being held until October 31.
Two designs made of tiles and bricks, traditional building materials of Việt Nam, have been representing Vietnamese architecture at the Seoul Biennale of Architecture and Urbanism that is being held until October 31.
"Ngói Space" and "Brick Cave", located in Đông Anh District on the outskirts of Hà Nội, are showcased in the Guest Cities Exhibition section of the biennale.
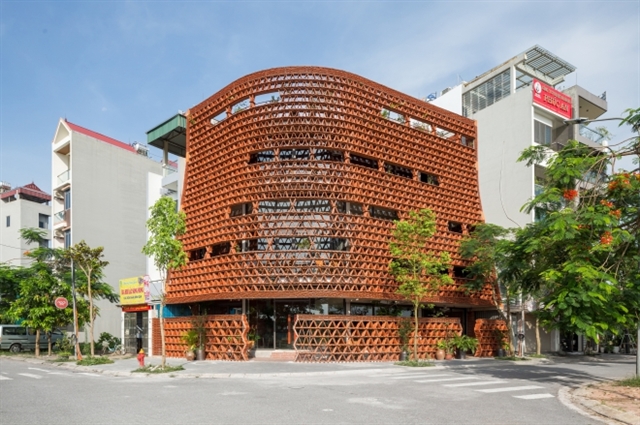
|
| 'Ngói Space' is being exhibited at Seoul Biennale of Architecture and Urbanism. Photo thethaovanhoa.vn |
Architect Đoàn Thanh Hà, the creator of two buildings, was invited by South Korean curator Choon Choi to attend the event, together with many renowned architects such as Thom Mayne, Alejandro Aravena and Norman Foster.
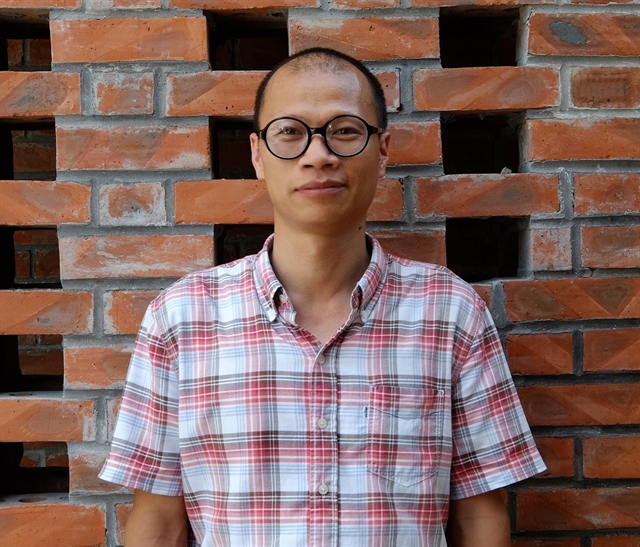
|
| Architect Đoàn Thanh Hà has integrated traditional materials into his designs. Photo kienviet.net |
The third edition of the biennale titled "CROSSROADS Building the Resilient City" continues its exploration of the world’s cities. While some 50 cities were represented in 2017, then 85 in 2019, the architectural event in 2021 welcomes contributions from more than a hundred cities from five continents.
“Being invited to attend the Seoul Biennale together with other big names of contemporary architecture around the world is a great encouragement to me,” the 41-year-old Vietnamese architect told Thể Thao & Văn Hóa (Sports & Culture) newspaper.
“I am aware of the responsibility of conveying a message for the whole of Hà Nội through what I have been doing. So this occasion is very different from previous international awards that I have received.”
Titled "The Place of Bricks & Tiles", both "Ngói Space" and "Brick Cave" are located in the suburban district of Đông Anh that is experiencing rapid urbanisation. There, vegetable gardens in the villages and orchards in the town have been turned into terraced houses in close proximity to each other, wrote the biennale on its website.
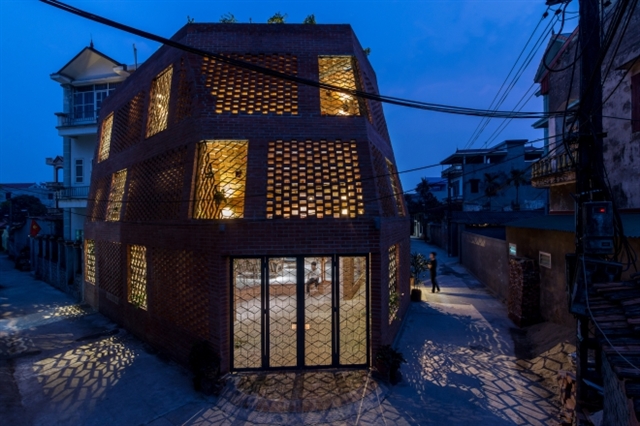
|
| 'Brick Cave' is a residential structure with two layers of porous brick walls. Photo thethaovanhoa.vn |
“Conventional brick walls and tiled roofs have disappeared and given place to stuffy concrete boxes, glass panels, and corrugated sheet metal roofs. In that context, H&P Architects managed to bring back bricks and tiles in the vision and direct contact of humans, breathing fresh but familiar emotions and senses into architecture," it said.
"Ngói Space" reuses 20,000 roof tiles from demolished houses on the building facade, giving it a distinctive look and reducing construction waste and carbon emissions.
The building features cafes on multiple floors including the roof, and multipurpose spaces on the fourth floor. It is compared by the architect to a tree and cave in its layering of space. The design creates sheltered spaces, reminiscent of a big roof.
Meanwhile, "Brick Cave" is a residential structure with two layers of porous brick walls that keep the house secure but open to the outside world at all times. The design creates an atrium-like space, according to Hà and his colleagues.
The project was nominated for the Building of the Year category in the Ashui Architecture Awards 2018. Though it did not win, Hà won in the Architect of the Year category.
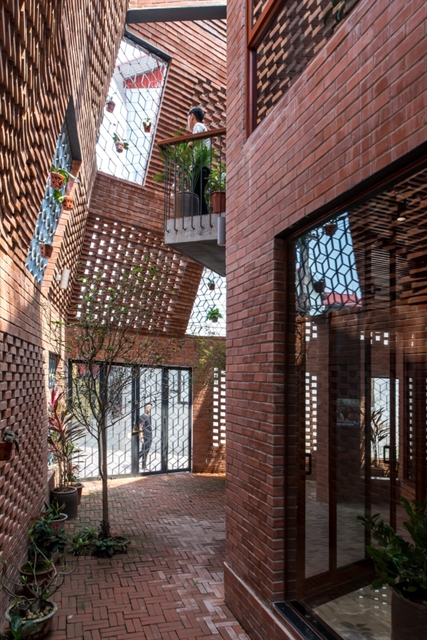
|
| The biggest impression in 'Ngói Space' and 'Brick Cave' is the use of bricks and tiles as their typical feature. Photo thethaovanhoa.vn |
“Both buildings were built with the concept of ‘artificially creating places similar to nature’ or in other words, ‘creating artificial structures in a natural way,’” said Hà who is now working at H&P Architects.
Similar concepts have been persistently applied in his previous designs, such as the flower in "Blooming Bamboo Home", the tree in Toigetation and forest in Cheering restaurants, which have won about 30 domestic and international architectural awards.
“I have been fortunate to have met thoughtful investors who understand the concepts and remain patient throughout the construction process during which manual work is critical, and requires constant face-to-face interaction with construction workers and the designers,” he said.
The biggest impression in "Ngói Space" and "Brick Cave" is the use of bricks and tiles as their typical feature. Previous works of the architect have also showcased his interest in the application of traditional materials that are presumed to become obsolete in modern society.
“I think that some living experiences of our primitive ancestors still exist in our minds unconsciously and therefore there will be ‘archetypes’ for building materials in architecture,” Hà said.
“Soil material is one of them. Bricks and tiles are derived from the earth, so they have always been very familiar to the Vietnamese mind since ancient times. The study and use of materials of natural and familiar origin have always been associated with ‘artificial in a natural way’ structures.
“In 'Ngói Space' and 'Brick Cave', I have considered materials (bricks and tiles) as small units to create the whole of each project. Therefore, when completed, both have an impressive and unique but familiar appearance. Once in it, we will clearly feel the ‘honest’ nature of the material, which was obvious before but has been considered obsolete.”
According to Hà, modern architecture in urban areas now needs to take advantage of local experiences to combat the adverse effects of urbanisation. Therefore, it should take into account three factors -- typical climate and environment, friendly materials and appropriate construction methods.
“In general, I think the return to indigenous wisdom in construction works is in an inevitable trend with the viewpoint: Looking back to the past to recognise and rediscover the core and hidden values of original spaces. We then use those values to create spaces of the future,” he said. VNS


