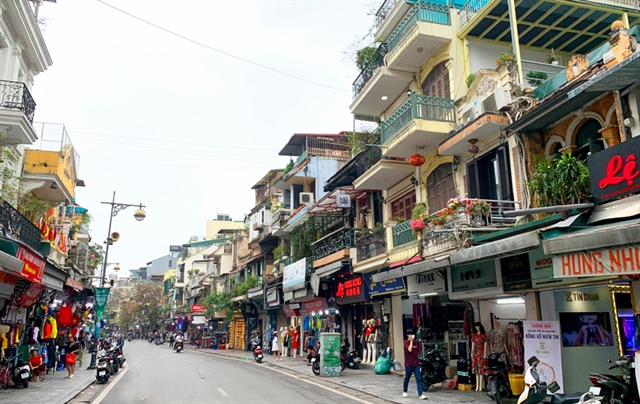 Society
Society

 |
| A row of street-front houses on the central Hàng Đào Street of Hà Nội. — Photo hanoimoi.com.vn |
HÀ NỘI — As Hà Nội’s urban landscape develops in accordance with rapid urbanisation, architects are raising concerns about design incoherence of street-front houses and the need for better planning in the capital.
Phạm Hoàng Phương, an architect at the Việt Nam Institute of Architecture, said street-front houses were constantly renewed and renovated in accordance with the different eras of the city’s development.
However, their incoherent structures were disrupting the capital’s urban landscape architecture, he told Hà Nội Mới (New Hà Nội) newspaper.
Responding to the diverse needs in house ownership, Hà Nội’s regulations specify that 40 per cent of residential land is low-level buildings such as garden houses and villas, while the rest are high-rise.
However, there is little management of the architectural shapes and coherent designs, in comparison to the regulations on the scale of the buildings.
The need to maximise land use causes a disconnection in spaces and colours in the architecture, leading to dull-looking streets with no highlights, according to Phương.
Most of the street-front buildings are designed separately from one another, without taking into account the overall consistency.
Meanwhile, he feels designs that copy old structures and are not suitable for the climate in the area are also increasingly common.
While there are studies conducted on the architecture of these houses, they mostly focus on the general models rather than the actual needs and conditions of the people.
Architect Dr Đào Ngọc Nghiêm, vice president of Việt Nam Urban Planning and Development Association (VUPDA) said: “Managing street-front houses requires a framework for architectural planning and management, which concerns the planning of each area. However, this framework remains very general.
“Urban planning is included in the architectural planning and management system. But progress is taking place slower in reality, causing the disconnected and disorganised development landscape like we see today."
Vũ Hoài Đức, an architect from Việt Nam National University in Hà Nội said that the disordered architecture of street-front houses in the city came from its history of urbanisation.
The interaction between old communes and villages created uneven lots of land, especially when new city routes were built.
In addition, the technical standards applied in issuing construction permits were not thoroughly taking into account the structure’s connections with adjacent buildings.
Another prevalent situation was that many houses did not follow the design submitted in their construction permits when the owners tried to increase the height or alter the details of the structure.
Đức believed that the most stringent measure the city could consider would be to recover the street-front land to build new structures. Another solution would be to encourage people to redistribute the lots, given that the total area they own did not change to make way for more coherent architecture.
"It is also necessary to have urban planning for newly open streets, with detailed instructions for the street-front houses following land clearance," he suggested.
He added construction permit applications also needed to review the fronts of the two adjacent houses to ensure coherence in the design.
Đức said: “Strict management of construction with a framework to address violations are for house owners, contractors and supervisors.
“This might be new to the context in our country, but it has been successfully implemented by many others.”
Architect Phương added that the overall planning of street-front houses needed to be transparent and comprehensive, but coercion was not recommended.
Phương said: “To well-manage the urban architecture of the city streets, we cannot put in rigid regulations or limitations.
“We should have good management and encourage the unique characteristics of each community while valuing the green factors in the structures.”
Meanwhile, VUPDA’s vice president Nghiêm said that after the Law on Architecture was passed in 2017, Hà Nội would need research that studies the specific features of each quarter to come up with appropriate suggestions on urban design.
He added that it was also necessary to consider the city’s heritage and unique structures that need protection.
In the immediate future, the city should focus on studying urban design in key and central areas, Nghiêm said. — VNS


.jpg)

